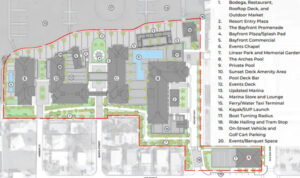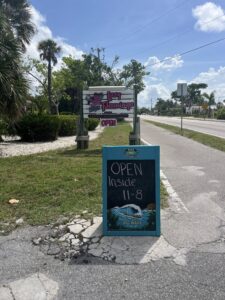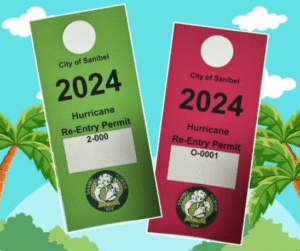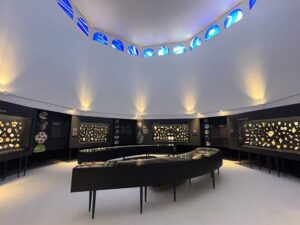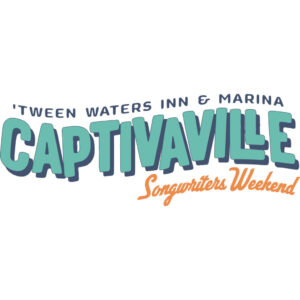A new residential community is on the horizon for Immokalee, as county commissioners have approved rezoning for a 27-home subdivision along Roberts Avenue West. This marks a significant step toward revitalizing the neighborhood with thoughtfully designed, multigenerational housing.
Rezoning Approval and Project Overview
On May 13, the Collier Board of County Commissioners unanimously rezoned 4.5 acres encompassing four vacant parcels at 1215 Forrester Avenue and 1300 Roberts Avenue West. Previously zoned for single-family homes with a Wellfield Risk-Management Special-Treatment Overlay, the property now carries a Residential Planned Unit Development (RPUD) designation while maintaining the protective wellfield overlay. This zoning permits construction of:
-
26 two-story attached single-family homes (villa-style)
-
1 detached single-family home
The project, known as the Sainvilus Subdivision RPUD, is situated roughly 500 feet west of North 11th Street, bordered by Roberts Avenue West and Forrester Avenue.
Design and Community Impact
The subdivision will feature villa-style attached homes, approximately 35 feet tall and about 2,300 square feet each, with two-car garages and shared walls. These homes are specifically designed for multigenerational living, allowing families to accommodate parents or grandparents in lower units with privacy ensured through landscaping buffers.
The site currently has a single-family home on Roberts Avenue West that will be removed to make way for the new development. Surrounding the property are single-family residences and the Immokalee Pioneer Museum across Roberts Avenue West.
Plans include:
-
2.71 acres of open space (meeting the 60% open space requirement)
-
New sidewalks and streetlights to enhance safety and walkability
-
Main vehicle access via Forrester Avenue, plus three additional entrances off Roberts Avenue West
-
A 0.82-acre stormwater management area designed to protect the environment and nearby residences
Community Feedback and Safeguards
During a December neighborhood meeting, architect William Glass and project representatives addressed residents’ concerns, including potential garage conversions into living spaces and affordability of market-rate housing. They assured that deed restrictions enforced by the homeowners association (HOA) will prevent unauthorized conversions and that compliance will be actively monitored.
While some neighbors expressed apprehension about increased density, many acknowledged the development’s potential to boost property values and provide much-needed housing options that encourage families to remain in Immokalee.
Environmental and Traffic Considerations
The development respects the wellfield overlay designed to protect the region’s potable water supply by limiting contamination and groundwater overuse. Additionally, a traffic study estimated that the subdivision would generate about 30 two-way vehicle trips during peak hours—indicating minimal impact on local traffic.
Ownership and Next Steps
The land is owned primarily by members of the Sainvilus family, with James and Francesca Sainvilus holding 80% ownership, and Jean Calixte and Eliamene Sainvilus owning the remaining portion. The approved zoning allows a density of six homes per acre, aligning with community growth plans.
With approvals in place, the project is poised to move forward, promising to bring fresh energy and family-oriented housing to Immokalee’s evolving landscape.

