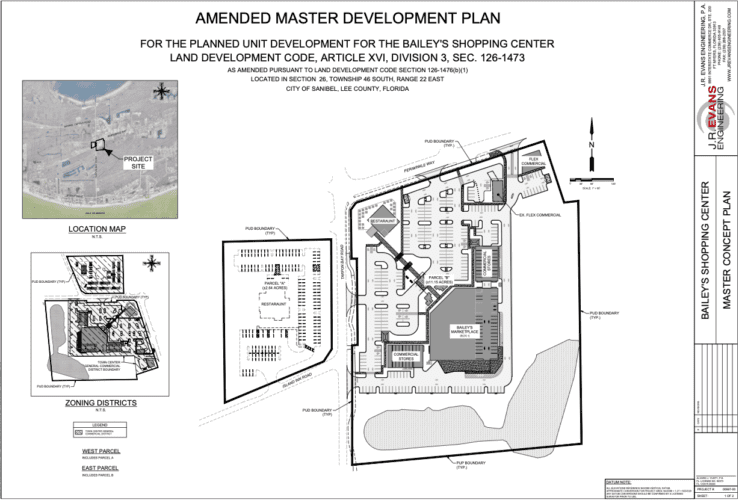In a recent meeting, the Sanibel Planning Commission unanimously supported an ordinance to amend the Master Development Plan for Bailey’s Shopping Center’s Planned Unit Development (PUD).
On May 14, the commission voted 6-0 in favor of recommending that the Sanibel City Council adopt an ordinance amending the Land Development Code (LDC) and revising the master plan for the properties at 2477 and 2431 Periwinkle Way.
The commissioners determined that the proposed LDC amendments by the applicant were consistent with the Sanibel Plan and met all LDC section requirements.
The amendment request was submitted by Dan DeLisi, a land use planner from DeLisi Inc., on behalf of the property owners, Baileys Center LLP and Periwinkle Adventures LLP.
Before the vote, Deputy Planning Director Craig Chandler presented the city staff’s report, which included details on the property, the applicant’s proposal, and an analysis of the draft Master Development Plan and proposed text amendments.
Key changes in the proposed plan include reconfiguring building placement and size, expanding parking areas, and increasing required vegetation buffers for the redevelopment. The plan also outlines commercial zoning designations, off-street parking, commercial floor area, developed area, and impermeable coverage totals. Additionally, it proposes combining the parcels to remove a shared property line and setback/landscape buffer requirements.
Following the LDC process, the applicant will need to apply for a conditional use permit and development permit, both requiring the commission’s approval.
Chandler highlighted the staff’s recommendations related to the LDC and PUD:
- Deletion of Section 126-1474: The Master Vegetation Plan section is now obsolete as redevelopment must comply with current landscaping and environmental performance standards.
Regarding the master plan, staff recommended:

- Landscape Plan Submission: Required with the conditional use permit application, adhering to landscape buffer, vegetation screening, parking islands, and environmental performance standards. The southeast corner buffer area should be revised to avoid overlapping the 15-foot-wide buffer with an open body of water.
- Ingress-Egress Points: Approval of four points for efficient traffic circulation, maintaining 200 feet from the driveway to the Periwinkle Way/Tarpon Bay Road intersection.
- Scenic Preservation: Consistent with the Sanibel Plan, encourage pervious surfacing for parking areas to comply with coverage standards (82%) of the Town Center General Commercial District.
Dan DeLisi addressed the commission on behalf of his client, explaining the redesigned site plan following Hurricane Ian, which required the demolition of the entire center.
“The site has been significantly redesigned,” DeLisi said. “The buildings are broken apart, not a continuous strip center. There’s a lot more pedestrian orientation, with a sidewalk through the middle of the site, and we’re adding more landscaping and buffers.”
DeLisi emphasized that the changes do not increase the intensity of use, maintaining the existing 60,000 square feet, and ensuring conformance with Sanibel’s codes. He highlighted the family’s long history on the site, dating back to 1965, and the benefit the redevelopment will bring to the community.
During public comments, Bailey’s family members expressed their support and gratitude.
Fourth-generation owner-operator Bailie Johnson shared, “The catastrophic storm surge destroyed Bailey’s center, requiring us to redevelop the entire site. Our new design will meet all current code requirements and keep us above future storm surge. We are not asking for any exceptions.”
Dane Johnson thanked the city staff for their support, noting the planning process’s focus on resiliency and community service.
The commission’s motion to approve the resolution included all staff recommendations.






